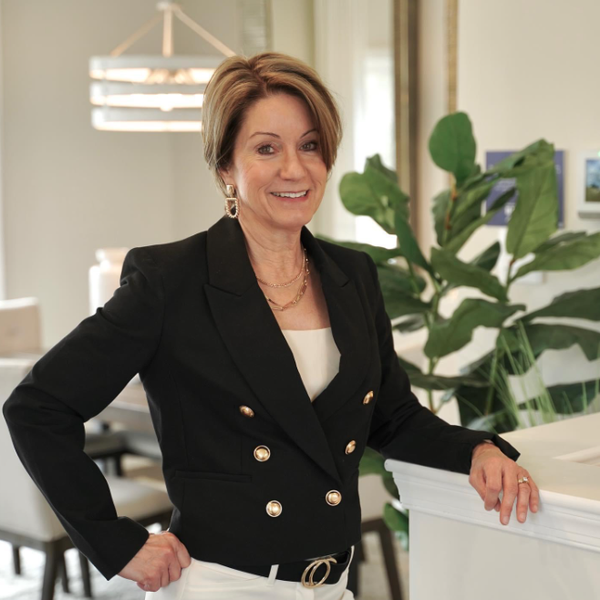
14827 OLD FREDERICK RD Woodbine, MD 21797
4 Beds
4 Baths
1,879 SqFt
UPDATED:
11/20/2024 05:28 PM
Key Details
Property Type Single Family Home
Sub Type Detached
Listing Status Pending
Purchase Type For Rent
Square Footage 1,879 sqft
Subdivision None Available
MLS Listing ID MDHW2044068
Style Ranch/Rambler
Bedrooms 4
Full Baths 2
Half Baths 2
HOA Y/N N
Abv Grd Liv Area 1,579
Originating Board BRIGHT
Year Built 1975
Lot Size 1.030 Acres
Acres 1.03
Property Description
Step into the bright, open-concept interior where hardwood floors flow throughout. The living room features elegant bow windows and a striking white-washed brick statement wall with a charming wood mantel. The dining area offers convenient exterior access and seamlessly connects to the open kitchen. The updated eat-in kitchen showcases sleek stainless steel appliances and a spacious island/breakfast bar, beautifully illuminated by elegant pendant lighting with seating for four. Ample cabinetry, a crisp white tile backsplash, a pantry, and built-in shelves provide both style and functionality. All bedrooms are conveniently located on the main level for easy single-level living, including the primary bedroom with hardwood floors and dual access to a full bathroom shared with another bedroom that also features hardwood floors and double closets. The third bedroom, carpeted for comfort, offers double closets as well, and a second full bathroom with a Whirlpool tub, jets, and double sinks completes the main level.
The lower level boasts a spacious family room perfect for additional entertaining or relaxing, enhanced by recessed lighting. This level also includes a well-appointed laundry room, a convenient powder room, and a versatile bonus room, offering endless possibilities for use.
The private, wooded backyard is a serene retreat, featuring a stone patio and a pebble area perfect for outdoor furniture and alfresco dining with a decorative fence adorned with lush landscaping for extra privacy. The side yard includes a convenient storage shed and a cozy fire pit area. Surrounded by mature trees, this outdoor space offers tranquility and seclusion.
Nestled in a picturesque countryside setting, surrounded by beautifully wooded areas and expansive private lots, this location offers the perfect blend of serene rural living with easy access to nearby conveniences. Just a short drive away, you'll find major routes like I-70 and Route 40, Lisbon for everyday essentials, and a variety of shopping, dining, and entertainment options in the larger towns of Ellicott City and Mount Airy.
Location
State MD
County Howard
Zoning RCDEO
Rooms
Other Rooms Living Room, Primary Bedroom, Bedroom 2, Bedroom 3, Kitchen, Family Room, Laundry, Other
Basement Other
Main Level Bedrooms 4
Interior
Interior Features Attic, Family Room Off Kitchen, Breakfast Area, Kitchen - Island, Kitchen - Table Space, Kitchen - Eat-In, Primary Bath(s), Entry Level Bedroom, WhirlPool/HotTub, Wood Floors, Recessed Lighting, Floor Plan - Open
Hot Water Electric
Heating Heat Pump(s)
Cooling Central A/C
Fireplaces Number 1
Fireplaces Type Mantel(s)
Equipment Washer/Dryer Hookups Only, Dishwasher, Dryer, Icemaker, Microwave, Oven - Self Cleaning, Oven - Single, Refrigerator, Stove, Washer
Fireplace Y
Window Features Bay/Bow,Insulated,Screens,Vinyl Clad
Appliance Washer/Dryer Hookups Only, Dishwasher, Dryer, Icemaker, Microwave, Oven - Self Cleaning, Oven - Single, Refrigerator, Stove, Washer
Heat Source Electric
Exterior
Exterior Feature Patio(s), Porch(es)
Fence Decorative
Water Access N
View Trees/Woods
Roof Type Shingle
Accessibility Other
Porch Patio(s), Porch(es)
Garage N
Building
Lot Description Backs to Trees, Landscaping, Trees/Wooded, Secluded, Private
Story 2
Foundation Brick/Mortar
Sewer Private Septic Tank
Water Well
Architectural Style Ranch/Rambler
Level or Stories 2
Additional Building Above Grade, Below Grade
Structure Type 2 Story Ceilings,9'+ Ceilings,Dry Wall,High
New Construction N
Schools
Elementary Schools Lisbon
Middle Schools Glenwood
High Schools Glenelg
School District Howard County Public School System
Others
Pets Allowed Y
Senior Community No
Tax ID 1404309057
Ownership Other
SqFt Source Assessor
Security Features Main Entrance Lock,Smoke Detector
Pets Description Case by Case Basis







