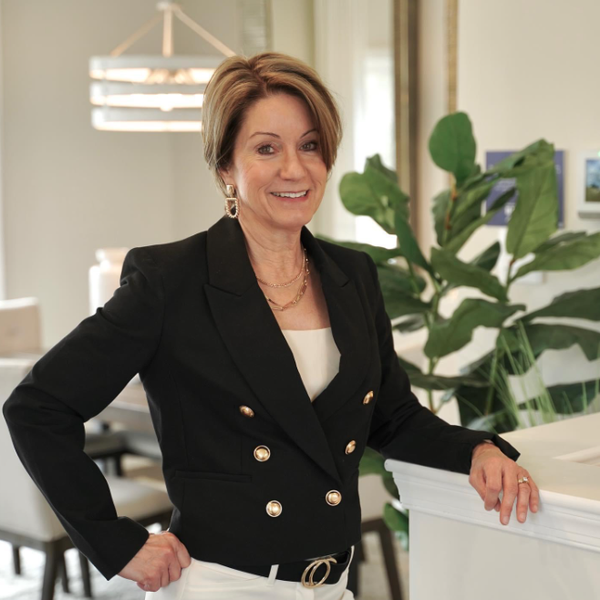
225 NORLAND KNOLL DR Stephenson, VA 22656
4 Beds
4 Baths
3,775 SqFt
UPDATED:
11/25/2024 10:36 PM
Key Details
Property Type Single Family Home
Sub Type Detached
Listing Status Active
Purchase Type For Sale
Square Footage 3,775 sqft
Price per Sqft $172
Subdivision Snowden Bridge
MLS Listing ID VAFV2022316
Style Colonial
Bedrooms 4
Full Baths 3
Half Baths 1
HOA Fees $158/mo
HOA Y/N Y
Abv Grd Liv Area 3,032
Originating Board BRIGHT
Year Built 2020
Annual Tax Amount $2,599
Tax Year 2022
Lot Size 9,583 Sqft
Acres 0.22
Property Description
Location
State VA
County Frederick
Zoning R4
Rooms
Other Rooms Dining Room, Primary Bedroom, Bedroom 2, Bedroom 3, Bedroom 4, Kitchen, Family Room, Breakfast Room, Laundry, Mud Room, Office, Recreation Room, Storage Room, Half Bath
Basement Walkout Level, Partially Finished, Rough Bath Plumb, Space For Rooms
Interior
Interior Features Breakfast Area, Carpet, Ceiling Fan(s), Family Room Off Kitchen, Kitchen - Gourmet, Kitchen - Island, Pantry, Primary Bath(s), Recessed Lighting, Bathroom - Stall Shower, Bathroom - Tub Shower, Upgraded Countertops, Walk-in Closet(s), Window Treatments, Water Treat System
Hot Water Natural Gas
Heating Forced Air
Cooling Central A/C
Flooring Carpet, Ceramic Tile, Luxury Vinyl Plank
Equipment Built-In Microwave, Dishwasher, Disposal, Dryer - Front Loading, Icemaker, Oven - Double, Refrigerator, Stainless Steel Appliances, Cooktop, Washer - Front Loading, Water Heater, Water Conditioner - Owned
Fireplace N
Appliance Built-In Microwave, Dishwasher, Disposal, Dryer - Front Loading, Icemaker, Oven - Double, Refrigerator, Stainless Steel Appliances, Cooktop, Washer - Front Loading, Water Heater, Water Conditioner - Owned
Heat Source Natural Gas
Laundry Upper Floor, Has Laundry
Exterior
Exterior Feature Deck(s), Patio(s), Porch(es)
Garage Garage - Front Entry, Garage Door Opener, Inside Access
Garage Spaces 7.0
Fence Rear
Amenities Available Basketball Courts, Community Center, Pool - Outdoor, Tennis Courts, Tot Lots/Playground
Water Access N
View Trees/Woods
Accessibility None
Porch Deck(s), Patio(s), Porch(es)
Attached Garage 3
Total Parking Spaces 7
Garage Y
Building
Lot Description Premium, Backs - Open Common Area, Rear Yard, Front Yard
Story 3
Foundation Concrete Perimeter, Passive Radon Mitigation
Sewer Public Sewer
Water Public
Architectural Style Colonial
Level or Stories 3
Additional Building Above Grade, Below Grade
New Construction N
Schools
School District Frederick County Public Schools
Others
Pets Allowed Y
Senior Community No
Tax ID 44E 15 11505
Ownership Fee Simple
SqFt Source Estimated
Special Listing Condition Standard
Pets Description No Pet Restrictions







