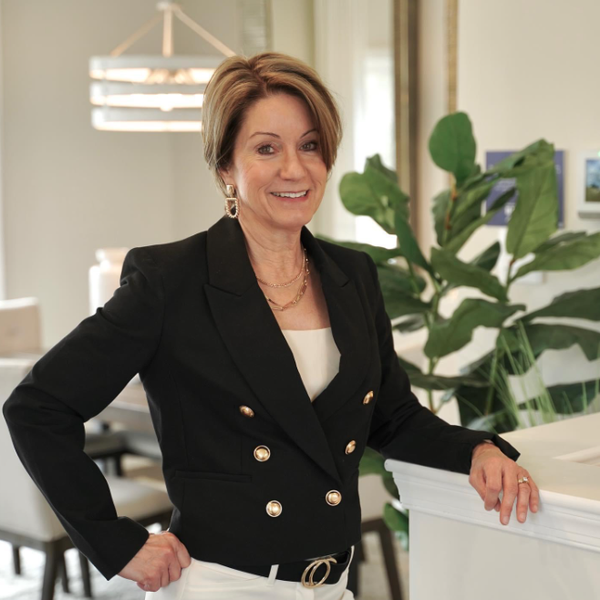
235 EMERSON NW #104 Washington, DC 20011
1 Bed
1 Bath
700 SqFt
UPDATED:
11/07/2024 09:16 AM
Key Details
Property Type Condo
Sub Type Condo/Co-op
Listing Status Active
Purchase Type For Sale
Square Footage 700 sqft
Price per Sqft $350
Subdivision Petworth
MLS Listing ID DCDC2165100
Style Tudor
Bedrooms 1
Full Baths 1
Condo Fees $625/mo
HOA Fees $977/mo
HOA Y/N Y
Abv Grd Liv Area 700
Originating Board BRIGHT
Year Built 1929
Annual Tax Amount $12,033
Tax Year 2020
Property Description
Location
State DC
County Washington
Zoning RSA
Rooms
Main Level Bedrooms 1
Interior
Hot Water Natural Gas
Heating Radiant
Cooling Other
Flooring Other
Equipment Stove, Refrigerator, Microwave
Fireplace N
Appliance Stove, Refrigerator, Microwave
Heat Source Oil
Exterior
Utilities Available Electric Available, Other
Amenities Available Common Grounds, Extra Storage, Laundry Facilities
Water Access N
Roof Type Asphalt
Accessibility None
Garage N
Building
Story 1
Unit Features Garden 1 - 4 Floors
Sewer Public Sewer
Water Public
Architectural Style Tudor
Level or Stories 1
Additional Building Above Grade
New Construction N
Schools
Elementary Schools Barnard
Middle Schools Macfarland
High Schools Roosevelt High School At Macfarland
School District District Of Columbia Public Schools
Others
Pets Allowed Y
HOA Fee Include Common Area Maintenance,Ext Bldg Maint,Management,Water,Sewer,Trash,Pest Control,Snow Removal,Lawn Care Rear,Lawn Care Front
Senior Community No
Tax ID 3324//0002
Ownership Cooperative
Special Listing Condition Standard
Pets Description No Pet Restrictions







