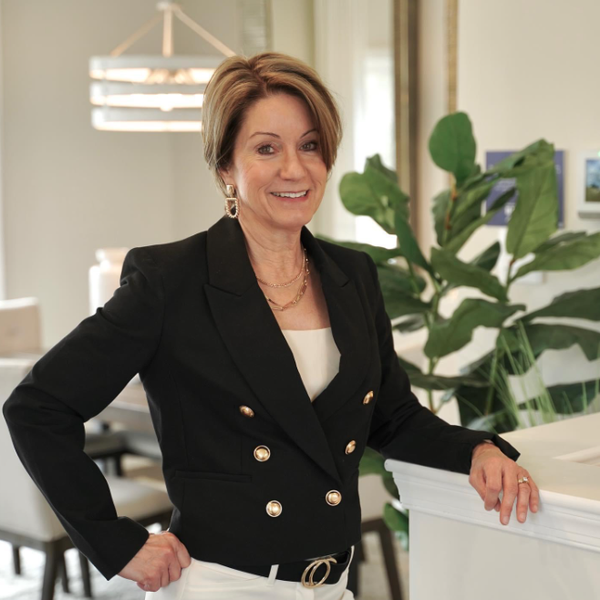
15067 BUSHY PARK RD Woodbine, MD 21797
4 Beds
5 Baths
6,248 SqFt
UPDATED:
11/14/2024 07:54 PM
Key Details
Property Type Single Family Home
Sub Type Detached
Listing Status Under Contract
Purchase Type For Sale
Square Footage 6,248 sqft
Price per Sqft $148
Subdivision Country Springs
MLS Listing ID MDHW2046248
Style Colonial
Bedrooms 4
Full Baths 3
Half Baths 2
HOA Y/N N
Abv Grd Liv Area 4,753
Originating Board BRIGHT
Year Built 1931
Annual Tax Amount $12,083
Tax Year 2024
Lot Size 1.820 Acres
Acres 1.82
Property Description
Step into the heart of the home?the updated kitchen, featuring hardwood floors and ample cabinetry that combines style and functionality. A large window above the sink frames breathtaking mountain vistas, making every meal a scenic experience.
Retreat to the spacious owner's suite, complete with a cozy sitting area and a luxurious full bath featuring a separate shower and soaking tub. The expansive bedroom easily accommodates a California king bed, ensuring you have the space to relax in comfort.
Enjoy the great outdoors with ample space to unwind, whether by the evening fire or taking in the picturesque lake views in the distance. With plenty of room to explore on the main level, including the option for a first-floor master suite, this home is as versatile as it is inviting.
Don?t miss the opportunity to experience this unique blend of old-world charm and modern updates, set against a backdrop of natural beauty. Schedule your appointment today?you?ll be glad you did!
Pictures will be in on Wednesday. Have had much activity so sellers are making it active before the photos.
Location
State MD
County Howard
Zoning RCDEO
Rooms
Other Rooms Living Room, Dining Room, Primary Bedroom, Bedroom 4, Kitchen, Family Room, Library, Office, Recreation Room, Half Bath
Basement Heated, Outside Entrance, Daylight, Partial, Partially Finished, Walkout Level, Windows
Main Level Bedrooms 1
Interior
Interior Features Additional Stairway, Ceiling Fan(s), Bathroom - Soaking Tub, Bathroom - Stall Shower, Bathroom - Walk-In Shower, Breakfast Area, Carpet, Dining Area, Entry Level Bedroom, Family Room Off Kitchen, Floor Plan - Traditional, Kitchen - Eat-In, Kitchen - Gourmet, Kitchen - Table Space, Pantry, Walk-in Closet(s), Wood Floors
Hot Water Oil
Heating Central, Heat Pump(s)
Cooling Central A/C
Flooring Carpet, Ceramic Tile, Hardwood
Fireplaces Number 3
Fireplaces Type Gas/Propane, Wood, Mantel(s)
Equipment Dishwasher, Oven - Double, Oven - Self Cleaning, Oven - Wall, Refrigerator, Cooktop, Exhaust Fan, Washer/Dryer Hookups Only
Fireplace Y
Window Features Double Pane,Screens,Vinyl Clad
Appliance Dishwasher, Oven - Double, Oven - Self Cleaning, Oven - Wall, Refrigerator, Cooktop, Exhaust Fan, Washer/Dryer Hookups Only
Heat Source Oil, Electric
Laundry Main Floor
Exterior
Exterior Feature Porch(es), Deck(s)
Garage Garage - Rear Entry
Garage Spaces 4.0
Utilities Available Cable TV Available, Propane
Water Access N
View Other
Street Surface Black Top
Accessibility None
Porch Porch(es), Deck(s)
Road Frontage Easement/Right of Way, Road Maintenance Agreement
Attached Garage 4
Total Parking Spaces 4
Garage Y
Building
Lot Description Irregular, Rear Yard, SideYard(s), Front Yard
Story 3
Foundation Other
Sewer Septic Exists
Water Well
Architectural Style Colonial
Level or Stories 3
Additional Building Above Grade, Below Grade
New Construction N
Schools
Elementary Schools Bushy Park
Middle Schools Glenwood
High Schools Glenelg
School District Howard County Public School System
Others
Pets Allowed Y
Senior Community No
Tax ID 1404351797
Ownership Fee Simple
SqFt Source Assessor
Acceptable Financing Conventional, Cash, VA
Listing Terms Conventional, Cash, VA
Financing Conventional,Cash,VA
Special Listing Condition Standard
Pets Description No Pet Restrictions







