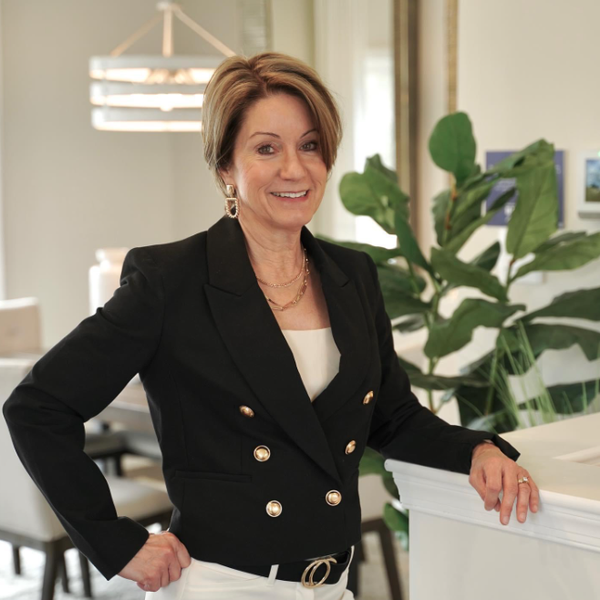
655 LAFAYETTE BLVD Fredericksburg, VA 22401
3 Beds
2 Baths
1,824 SqFt
UPDATED:
11/18/2024 08:19 PM
Key Details
Property Type Single Family Home
Sub Type Detached
Listing Status Active
Purchase Type For Sale
Square Footage 1,824 sqft
Price per Sqft $252
Subdivision Downtown Fredericksburg
MLS Listing ID VAFB2007202
Style Colonial
Bedrooms 3
Full Baths 2
HOA Y/N N
Abv Grd Liv Area 1,824
Originating Board BRIGHT
Year Built 1889
Annual Tax Amount $2,835
Tax Year 2022
Lot Size 5,573 Sqft
Acres 0.13
Property Description
Now about the renovations, talk about first class. The floors include some original flooring along with beautiful new flooring that allow for great flow throughout the main level, the floor to ceiling large opening from the living room to the dining room is another feature found in many of the older homes in our city. However this is no kitchen from the 1800's take a peek at this bright open and ready for your cooking creations kitchen, tons of quartz counter space with a subway tile just the perfect accent to your soft close cabinets and farmhouse style sink, just outside of the kitchen is the large main level laundry area with it's washer and dryer hookups, and just across from the laundry area a large closet where the tankless hot water heater is. This area offers plenty of space to create a huge pantry should you like. Making our way to the upper level you will pass the main floor office/flex room to do with what you'd like. The upper level features the original renovated railing. Are you looking for a private suite? Well here you go your very own private primary sweet offering a full primary bath - just stunning! The two additional bedrooms are perfectly sized and are serviced by the hall bath.
Roof, plumbing, electric,gutters, window, siding, flooring, baths, kitchen all completely renovated just for you! There is nothing left for you to do except move in. We invite you to come and see this for yourself.
Location
State VA
County Fredericksburg City
Zoning CH
Rooms
Other Rooms Living Room, Dining Room, Primary Bedroom, Bedroom 2, Bedroom 3, Kitchen, Laundry, Office, Bathroom 2, Primary Bathroom
Interior
Interior Features Wood Floors, Chair Railings, Crown Moldings, Floor Plan - Traditional, Formal/Separate Dining Room, Kitchen - Table Space, Carpet, Upgraded Countertops
Hot Water Tankless, Natural Gas
Heating Energy Star Heating System, Ceiling
Cooling Ductless/Mini-Split, Energy Star Cooling System
Flooring Hardwood, Luxury Vinyl Plank, Carpet
Equipment Built-In Microwave, Dishwasher, Disposal, Icemaker, Water Heater - Tankless, Washer/Dryer Hookups Only, Refrigerator, Oven/Range - Electric
Fireplace N
Window Features Double Pane,Vinyl Clad
Appliance Built-In Microwave, Dishwasher, Disposal, Icemaker, Water Heater - Tankless, Washer/Dryer Hookups Only, Refrigerator, Oven/Range - Electric
Heat Source Electric
Laundry Main Floor, Hookup
Exterior
Exterior Feature Porch(es)
Fence Chain Link
Water Access N
Roof Type Architectural Shingle
Street Surface Black Top
Accessibility None
Porch Porch(es)
Road Frontage State
Garage N
Building
Story 2
Foundation Permanent
Sewer Public Sewer
Water Public
Architectural Style Colonial
Level or Stories 2
Additional Building Above Grade, Below Grade
Structure Type Dry Wall,High
New Construction N
Schools
Elementary Schools Hugh Mercer
Middle Schools Call School Board
High Schools James Monroe
School District Fredericksburg City Public Schools
Others
Senior Community No
Tax ID 7789-02-5377
Ownership Fee Simple
SqFt Source Estimated
Acceptable Financing Cash, Conventional, VA, FHA
Listing Terms Cash, Conventional, VA, FHA
Financing Cash,Conventional,VA,FHA
Special Listing Condition Standard







