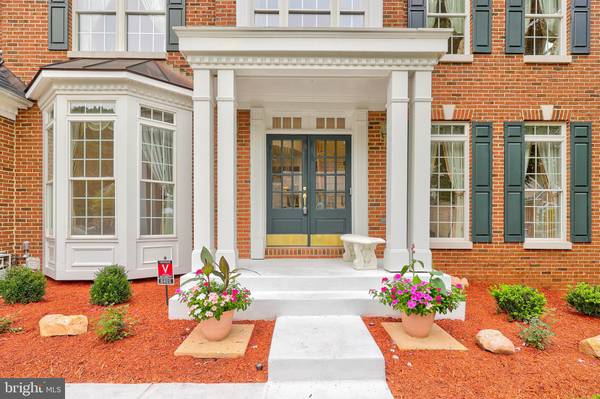6405 BRIDGE CREEK CT Springfield, VA 22152
4 Beds
5 Baths
5,547 SqFt
OPEN HOUSE
Sat Aug 09, 1:00pm - 3:00pm
UPDATED:
Key Details
Property Type Single Family Home
Sub Type Detached
Listing Status Coming Soon
Purchase Type For Sale
Square Footage 5,547 sqft
Price per Sqft $234
Subdivision Hillside Manor
MLS Listing ID VAFX2259826
Style Colonial
Bedrooms 4
Full Baths 4
Half Baths 1
HOA Fees $9/mo
HOA Y/N Y
Abv Grd Liv Area 4,046
Year Built 2002
Available Date 2025-08-08
Annual Tax Amount $15,317
Tax Year 2025
Lot Size 9,792 Sqft
Acres 0.22
Property Sub-Type Detached
Source BRIGHT
Property Description
The expansive main level features a harmonious mix of hardwood floors, luxury vinyl planks, and plush carpet, along with formal living and dining rooms, a private office/study, and a cozy family room with a stone fireplace equipped with a remote control. Unique to this home are two sun-drenched sunrooms—each with octagon tray ceilings and floor-to-ceiling windows. Nine-foot ceilings on the main and upper levels, grand entry and side staircases, an oversized wooden deck, and a backyard shed all add to the home's grandeur.
The spacious eat-in kitchen is a chef's dream, complete with double wall ovens, a center island with modular cooktop, granite countertops, a French-door refrigerator, ample custom cherry wood cabinetry, a large pantry, a butler's pantry, dishwasher, and disposal.
Upstairs, the large primary suite includes a sitting room and a spa-like en suite bath with a soaking tub, stand-in shower, and dual vanities. Three additional bedrooms offer flexibility—one with a private en suite bath and two that share a Jack-and-Jill bath with double vanities. A second laundry room with a provided washer and dryer set completes the upper level.
The fully finished lower level—with extra-wide walk-up stairs to the backyard—features a large rec room with a rough-in for a wet bar, two bonus dens, a full bath, and two oversized storage rooms housing another washer and dryer set, dual HVAC systems, and a 75-gallon hot water heater.
Zoned for Rolling Valley Elementary School, Irving Middle School, and West Springfield High School, and just minutes from shopping, dining, and entertainment in Springfield, Virginia—this forever home won't last long!
Location
State VA
County Fairfax
Zoning 131
Direction West
Rooms
Basement Walkout Stairs
Interior
Interior Features Window Treatments, Ceiling Fan(s), Recessed Lighting, Wet/Dry Bar, Crown Moldings, Upgraded Countertops
Hot Water Natural Gas
Heating Forced Air
Cooling Central A/C
Flooring Carpet, Hardwood, Luxury Vinyl Plank, Ceramic Tile
Fireplaces Number 1
Equipment Dishwasher, Disposal, Dryer, Washer, Stove, Microwave, Oven - Wall, Refrigerator
Fireplace Y
Appliance Dishwasher, Disposal, Dryer, Washer, Stove, Microwave, Oven - Wall, Refrigerator
Heat Source Natural Gas
Exterior
Exterior Feature Deck(s)
Parking Features Garage - Front Entry, Garage Door Opener
Garage Spaces 4.0
Water Access N
Roof Type Shingle,Hip
Accessibility None
Porch Deck(s)
Attached Garage 2
Total Parking Spaces 4
Garage Y
Building
Story 3
Foundation Other
Sewer Public Sewer
Water Public
Architectural Style Colonial
Level or Stories 3
Additional Building Above Grade, Below Grade
New Construction N
Schools
Elementary Schools Rolling Valley
Middle Schools Irving
High Schools West Springfield
School District Fairfax County Public Schools
Others
HOA Fee Include Snow Removal,Common Area Maintenance
Senior Community No
Tax ID 0793 39 0011
Ownership Fee Simple
SqFt Source Assessor
Security Features Electric Alarm
Special Listing Condition Standard






