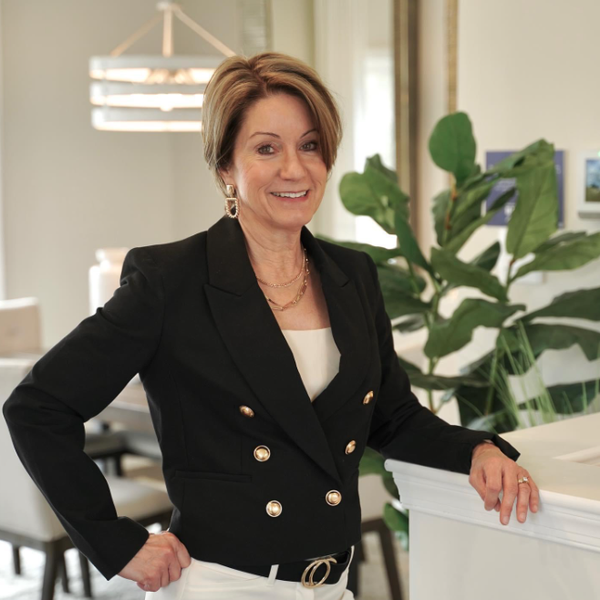
1172 TYSON AVE Abington, PA 19001
2 Beds
1 Bath
1,002 SqFt
UPDATED:
Key Details
Property Type Single Family Home
Sub Type Detached
Listing Status Active
Purchase Type For Sale
Square Footage 1,002 sqft
Price per Sqft $349
Subdivision Abington
MLS Listing ID PAMC2154734
Style Bungalow
Bedrooms 2
Full Baths 1
HOA Y/N N
Abv Grd Liv Area 1,002
Year Built 1920
Annual Tax Amount $4,964
Tax Year 2025
Lot Size 10,800 Sqft
Acres 0.25
Lot Dimensions 99.00 x 0.00
Property Sub-Type Detached
Source BRIGHT
Property Description
Location
State PA
County Montgomery
Area Abington Twp (10630)
Zoning RES.
Rooms
Other Rooms Living Room, Dining Room, Bedroom 2, Kitchen, Bedroom 1
Basement Daylight, Full, Interior Access, Outside Entrance, Walkout Stairs, Windows
Main Level Bedrooms 1
Interior
Interior Features Bathroom - Tub Shower
Hot Water Electric
Heating Forced Air
Cooling Window Unit(s)
Flooring Engineered Wood, Hardwood
Fireplaces Number 1
Fireplaces Type Non-Functioning
Inclusions Refrigerator & addl small frig in kitchen, freezer in basement, washer, dryer, a/c unit in LR, microwave in kit. All in "as-is" condition
Equipment Dryer - Front Loading, Dryer - Electric, Dryer, Freezer, Microwave, Refrigerator, Stove, Washer, Washer - Front Loading, Water Heater
Fireplace Y
Appliance Dryer - Front Loading, Dryer - Electric, Dryer, Freezer, Microwave, Refrigerator, Stove, Washer, Washer - Front Loading, Water Heater
Heat Source Natural Gas
Laundry Basement, Lower Floor, Dryer In Unit, Has Laundry
Exterior
Water Access N
Accessibility None
Garage N
Building
Story 2
Foundation Other
Sewer Public Sewer
Water Public
Architectural Style Bungalow
Level or Stories 2
Additional Building Above Grade, Below Grade
New Construction N
Schools
Elementary Schools Highland
Middle Schools Abington Junior High School
High Schools Abington Senior
School District Abington
Others
Pets Allowed Y
Senior Community No
Tax ID 30-00-69576-009
Ownership Fee Simple
SqFt Source 1002
Acceptable Financing Conventional, FHA, FHVA, VA
Horse Property N
Listing Terms Conventional, FHA, FHVA, VA
Financing Conventional,FHA,FHVA,VA
Special Listing Condition Standard
Pets Allowed No Pet Restrictions







