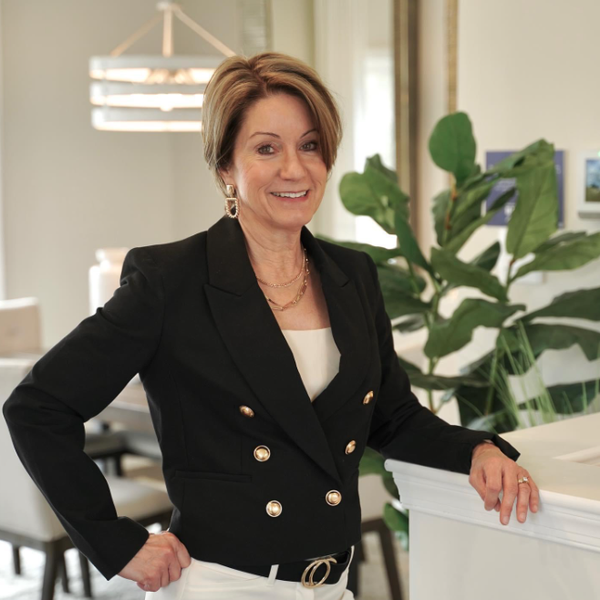
16216 RADBURN ST Woodbridge, VA 22191
5 Beds
5 Baths
4,329 SqFt
Open House
Sat Sep 27, 2:00pm - 4:00pm
UPDATED:
Key Details
Property Type Single Family Home
Sub Type Detached
Listing Status Active
Purchase Type For Sale
Square Footage 4,329 sqft
Price per Sqft $187
Subdivision Port Potomac
MLS Listing ID VAPW2103952
Style Colonial
Bedrooms 5
Full Baths 4
Half Baths 1
HOA Fees $154/mo
HOA Y/N Y
Abv Grd Liv Area 3,104
Year Built 2005
Available Date 2025-09-26
Annual Tax Amount $6,685
Tax Year 2025
Lot Size 4,861 Sqft
Acres 0.11
Property Sub-Type Detached
Source BRIGHT
Property Description
On the Main Level, the eat-in Kitchen adjoining the Great Room offers plentiful, floor-to-ceiling storage cabinets, oversized pantry, modern appliances (including built-in gas range , 2nd wall oven, and range hood) and a central, wet island. Flex spaces for a formal Dining Room flex space and formal Living Room next to grandiose columns add a tasteful elegance. Nearby is a renovated Powder Room and separate Laundry Room with access to the front-loading two car garage complete with epoxy flooring. The Upper Level includes 4 large bedrooms and 3 full bathrooms + a step-up bonus lounge with custom built-ins. The Primary Bedroom offers 2 large walk-in closets with an ensuite full Bathroom featuring separate, modernized vanities, a stand-up shower, and oversized soaking tub. 2 of the secondary bedrooms share a Jack-and-Jill full Bathroom and the remaining Bedroom offers custom, luxury vinyl plank flooring + another full Bathroom ensuite. The Walkout Lower Level includes a 4th full bathroom off a not-to-code 5th Bedroom / Office / Recording Studio, a Home Office / Playroom / Home Gym behind glass French doors, and an open Rec Room / Home Theater / Entertaining Area off the wet bar Kitchenette complete with wine rack and second fridge that conveys.
Heading up the Walkout stairs or down from the Trex deck (with a covered entertainment area that conveys) off the Kitchen, you'll find a fully-fenced and gated backyard that allows for playing + a Stamped Concrete Patio and an oversized Storage Shed (conveys). The shade of a Japanese Maple tree and other mature flora adds a zen garden feel. The very low HOA fee covers luxurious Community amenities including a state-of-the-art Fitness Center, 2 Pools (both Indoor and Outdoor w/ lifeguards on duty!), Tennis Courts, Basketball Court, Playground, and Clubhouse - along with the HOA Management Office on-site. The location is ideal, w/ convenient proximity to Stonebridge Potomac Town Center (10 min), Potomac Mills Mall (15 min), two VRE/Amtrak stations (Rippon & Woodbridge within 15 min), Leesylvania State Park (5 min), Potomac Heritage National Scenic Trail and Neabsco Regional Park (10 min), and three commuter lots (15 min) as well as I-95 (10 min). Potomac Shores Golf and Ali Krieger Soccer / Baseball fields down the road.
Location
State VA
County Prince William
Zoning R6
Rooms
Other Rooms Living Room, Dining Room, Bedroom 2, Bedroom 3, Bedroom 4, Bedroom 5, Kitchen, Family Room, Den, Foyer, Bedroom 1, 2nd Stry Fam Rm, Laundry, Recreation Room, Utility Room, Bathroom 1, Bathroom 2, Bathroom 3, Full Bath, Half Bath
Basement Daylight, Partial, Fully Finished, Heated, Improved, Interior Access, Outside Entrance, Rear Entrance, Walkout Level, Walkout Stairs, Windows
Interior
Interior Features Attic, Bar, Bathroom - Stall Shower, Bathroom - Soaking Tub, Built-Ins, Carpet, Ceiling Fan(s), Curved Staircase, Dining Area, Family Room Off Kitchen, Floor Plan - Open, Formal/Separate Dining Room, Kitchen - Eat-In, Kitchen - Island, Pantry, Primary Bath(s), Recessed Lighting, Upgraded Countertops, Walk-in Closet(s), Wet/Dry Bar, Window Treatments, Wood Floors
Hot Water Natural Gas
Cooling Programmable Thermostat, Ceiling Fan(s), Central A/C, Zoned
Flooring Hardwood, Carpet
Fireplaces Number 1
Fireplaces Type Mantel(s), Gas/Propane, Double Sided
Inclusions Shed
Equipment Built-In Microwave, Cooktop, Dishwasher, Disposal, Dryer, Dryer - Electric, Energy Efficient Appliances, Extra Refrigerator/Freezer, Icemaker, Microwave, Oven - Wall, Range Hood, Refrigerator, Stainless Steel Appliances, Washer, Water Heater, Built-In Range
Furnishings No
Fireplace Y
Window Features Double Hung
Appliance Built-In Microwave, Cooktop, Dishwasher, Disposal, Dryer, Dryer - Electric, Energy Efficient Appliances, Extra Refrigerator/Freezer, Icemaker, Microwave, Oven - Wall, Range Hood, Refrigerator, Stainless Steel Appliances, Washer, Water Heater, Built-In Range
Heat Source Natural Gas
Laundry Main Floor, Has Laundry, Washer In Unit, Dryer In Unit
Exterior
Exterior Feature Deck(s), Patio(s), Porch(es), Terrace
Parking Features Covered Parking, Garage - Front Entry, Garage Door Opener, Inside Access
Garage Spaces 4.0
Fence Rear
Utilities Available Under Ground
Amenities Available Swimming Pool, Tennis Courts, Pool - Outdoor, Exercise Room, Fitness Center, Club House, Community Center
Water Access N
Roof Type Asphalt,Shingle
Street Surface Oiled
Accessibility 2+ Access Exits
Porch Deck(s), Patio(s), Porch(es), Terrace
Attached Garage 2
Total Parking Spaces 4
Garage Y
Building
Lot Description Front Yard, Landscaping, Private, Rear Yard, SideYard(s)
Story 3
Foundation Slab
Sewer Public Sewer
Water Public
Architectural Style Colonial
Level or Stories 3
Additional Building Above Grade, Below Grade
Structure Type 9'+ Ceilings,Dry Wall,High
New Construction N
Schools
Elementary Schools Williams
Middle Schools Potomac
High Schools Potomac
School District Prince William County Public Schools
Others
Pets Allowed Y
HOA Fee Include Management,Pool(s),Trash,Reserve Funds,Recreation Facility
Senior Community No
Tax ID 8290-84-8202
Ownership Fee Simple
SqFt Source 4329
Security Features Electric Alarm,Smoke Detector
Acceptable Financing Cash, Conventional, FHA, VA
Horse Property N
Listing Terms Cash, Conventional, FHA, VA
Financing Cash,Conventional,FHA,VA
Special Listing Condition Standard
Pets Allowed Cats OK, Dogs OK







