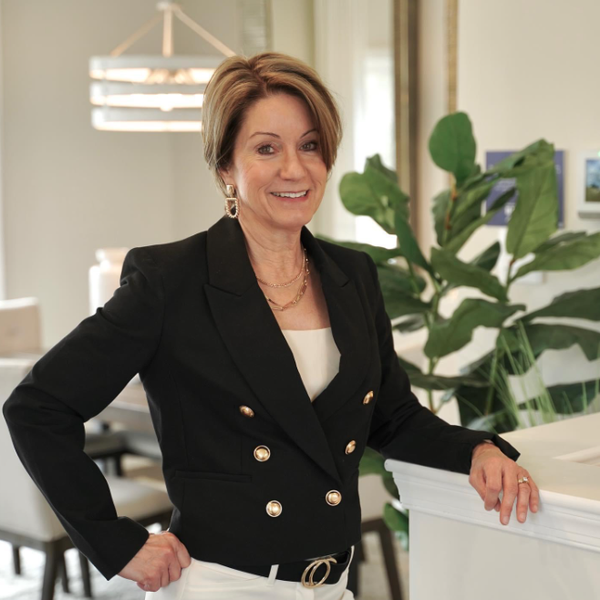
1621 LADUE CT #105 Woodbridge, VA 22191
2 Beds
2 Baths
1,889 SqFt
UPDATED:
Key Details
Property Type Condo
Sub Type Condo/Co-op
Listing Status Active
Purchase Type For Sale
Square Footage 1,889 sqft
Price per Sqft $256
Subdivision Potomac Pointe Condomini
MLS Listing ID VAPW2105054
Style Unit/Flat
Bedrooms 2
Full Baths 2
Condo Fees $581/mo
HOA Fees $87/mo
HOA Y/N Y
Abv Grd Liv Area 1,889
Year Built 2005
Available Date 2025-09-27
Annual Tax Amount $3,526
Tax Year 2025
Property Sub-Type Condo/Co-op
Source BRIGHT
Property Description
As one of the largest units in the community, it offers an open floor plan with one of the biggest family rooms you'll find. Prime location—walk to the VRE station with easy access to shopping, dining, and major roadways.
Amenities include a pool, fitness center, and clubhouse with billiards lounge, refrigerator, microwave, and coffee maker—perfect for entertaining and relaxing.
Location
State VA
County Prince William
Zoning R16
Rooms
Main Level Bedrooms 2
Interior
Interior Features Bathroom - Walk-In Shower, Breakfast Area, Ceiling Fan(s), Combination Dining/Living, Combination Kitchen/Dining, Combination Kitchen/Living, Crown Moldings, Entry Level Bedroom, Floor Plan - Open, Kitchen - Island, Kitchen - Table Space, Recessed Lighting, Primary Bath(s), Walk-in Closet(s), Window Treatments
Hot Water Natural Gas
Heating Forced Air
Cooling Central A/C, Ceiling Fan(s)
Fireplaces Number 1
Fireplaces Type Fireplace - Glass Doors, Gas/Propane
Equipment Built-In Microwave, Dishwasher, Disposal, Dryer - Front Loading, Icemaker, Oven/Range - Gas, Refrigerator, Stainless Steel Appliances, Washer - Front Loading, Water Heater
Fireplace Y
Appliance Built-In Microwave, Dishwasher, Disposal, Dryer - Front Loading, Icemaker, Oven/Range - Gas, Refrigerator, Stainless Steel Appliances, Washer - Front Loading, Water Heater
Heat Source Natural Gas
Laundry Dryer In Unit, Washer In Unit
Exterior
Garage Spaces 1.0
Parking On Site 1
Amenities Available Billiard Room, Club House, Common Grounds, Exercise Room, Extra Storage, Pool - Outdoor, Tot Lots/Playground
Water Access N
View Trees/Woods
Accessibility Level Entry - Main
Total Parking Spaces 1
Garage N
Building
Story 1
Unit Features Garden 1 - 4 Floors
Sewer Public Sewer
Water Public
Architectural Style Unit/Flat
Level or Stories 1
Additional Building Above Grade, Below Grade
New Construction N
Schools
School District Prince William County Public Schools
Others
Pets Allowed Y
HOA Fee Include Common Area Maintenance,Lawn Maintenance,Management,Pool(s),Recreation Facility,Snow Removal,Trash,Water
Senior Community No
Tax ID 8390-87-7195.01
Ownership Condominium
SqFt Source 1889
Security Features Main Entrance Lock
Horse Property N
Special Listing Condition Standard
Pets Allowed Breed Restrictions







