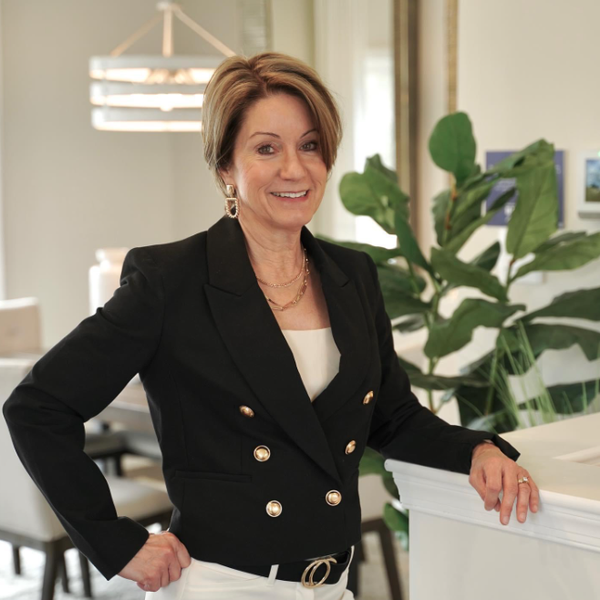Bought with Tammy E Hoogstad • CENTURY 21 New Millennium
$1,000,000
$924,900
8.1%For more information regarding the value of a property, please contact us for a free consultation.
12128 HICKORY FALLS CT Woodbridge, VA 22192
5 Beds
6 Baths
6,826 SqFt
Key Details
Sold Price $1,000,000
Property Type Single Family Home
Sub Type Detached
Listing Status Sold
Purchase Type For Sale
Square Footage 6,826 sqft
Price per Sqft $146
Subdivision Hickory Falls
MLS Listing ID VAPW2021516
Sold Date 03/29/22
Style Traditional
Bedrooms 5
Full Baths 5
Half Baths 1
HOA Fees $130/mo
HOA Y/N Y
Abv Grd Liv Area 4,826
Year Built 2017
Available Date 2022-03-10
Annual Tax Amount $10,253
Tax Year 2021
Lot Size 10,846 Sqft
Acres 0.25
Property Sub-Type Detached
Source BRIGHT
Property Description
Dont miss this exquisitely finished traditional 5 bed and 5.5 bath home. This property backs to woods and the Old Hickory Golf course. There are no neighbors directly across and is secured with the Cedar privacy fence. This home is packed with smart home features to assure a life of convenience and comfort: Motorized roller shades with a z-wave hub, pre-wired for external POE security cameras, Hardwired alarm system for all entry points and all windows in the basement and main level. Upon entering, the foyer has a high ceiling and gives a great, open introduction to the exquisite spaces of the home. The open living and dining area is bright and airy with modern touches and large windows. The living room with a 42" natural gas fireplace is spacious and cozy with Mohawk Silk Strand Reserve carpet and smart foam memory padding. The main floor has extra-wide engineered hardwood flooring throughout for easy maintenance. The gourmet kitchen boasts a new refrigerator and dishwasher, upscale stainless steel appliances, 600 CFM range hood with automatic makeup air damper, extra-large center island, granite countertops, butlers sink, large walk-in pantry, and tall cabinets for storage. The morning room found at the rear of the home is flooded with natural light streaming through walls of windows, perfect to enjoy day-to-day meals while appreciating the surrounding territorial view. There is also a den/office on this level plus a convenient half bath. Upstairs, there are 4 substantial bedrooms including the elegant primary bedroom with tray ceilings, a wide sitting area with a double-sided fireplace, and a luxurious ensuite bath with a corner soaking tub, his and hers vanity, and separately controlled rain shower fixture. Each bedroom is carpeted, with a dedicated bath and a walk-in closet. Also found on this level is the laundry area and a cozy 2nd story family room. Additionally, the full basement offers plenty of space for entertaining and recreation. There is a full wet bar with a counter space all around and tons of cabinets for storage. The 5th bedroom in the basement also has a walk-in closet and bathroom attached. In ground irrigation system installed. This gem of the property has lots to offer and is easily convertible to what fits your lifestyle. Conveniently, you will be 2 miles away from Safeway or Harris Teeter. Close to Potomac Mills shopping mall, Chinn Rec Center, and library, 3 miles to Upcoming Quartz District - underdeveloped 145-acre land planned for 100,000 SF retail and 235,000 SF office. This home is a combination of location, price, and style! This home wont last long. Dont wait- make your appointment today!
Location
State VA
County Prince William
Zoning PMR
Rooms
Other Rooms Living Room, Dining Room, Primary Bedroom, Bedroom 2, Bedroom 3, Bedroom 4, Bedroom 5, Kitchen, Den, Basement, Library, Foyer, Breakfast Room, 2nd Stry Fam Rm, Sun/Florida Room, Great Room, Laundry, Mud Room, Office, Storage Room, Utility Room, Primary Bathroom, Full Bath, Half Bath
Basement Partially Finished
Interior
Interior Features Breakfast Area, Kitchen - Eat-In, Kitchen - Gourmet, Kitchen - Island, Kitchenette, Bar
Hot Water Natural Gas
Heating Forced Air
Cooling Ceiling Fan(s), Central A/C
Fireplaces Number 2
Fireplaces Type Gas/Propane
Fireplace Y
Heat Source Natural Gas
Laundry Upper Floor
Exterior
Parking Features Additional Storage Area, Inside Access, Oversized, Garage Door Opener, Garage - Front Entry
Garage Spaces 6.0
Water Access N
Accessibility None
Attached Garage 2
Total Parking Spaces 6
Garage Y
Building
Lot Description Backs to Trees, No Thru Street, Partly Wooded, Rear Yard, Trees/Wooded
Story 2
Foundation Stone, Other
Sewer Public Sewer
Water Public
Architectural Style Traditional
Level or Stories 2
Additional Building Above Grade, Below Grade
New Construction N
Schools
School District Prince William County Public Schools
Others
HOA Fee Include Sewer,Trash,Snow Removal
Senior Community No
Tax ID 8193-36-1112
Ownership Fee Simple
SqFt Source 6826
Security Features 24 hour security,Carbon Monoxide Detector(s),Exterior Cameras,Monitored,Motion Detectors,Security System
Special Listing Condition Standard
Read Less
Want to know what your home might be worth? Contact us for a FREE valuation!

Our team is ready to help you sell your home for the highest possible price ASAP







