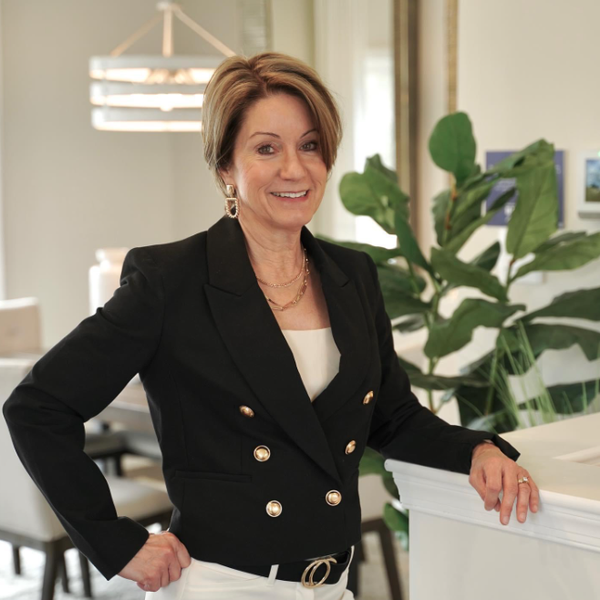Bought with John A Cesarine • BHHS Fox & Roach-Center City Walnut
$1,610,000
$1,475,000
9.2%For more information regarding the value of a property, please contact us for a free consultation.
731 LIPPINCOTT AVE Moorestown, NJ 08057
4 Beds
5 Baths
5,360 SqFt
Key Details
Sold Price $1,610,000
Property Type Single Family Home
Sub Type Detached
Listing Status Sold
Purchase Type For Sale
Square Footage 5,360 sqft
Price per Sqft $300
Subdivision Northwest Estates
MLS Listing ID NJBL2072180
Sold Date 10/28/24
Style Colonial
Bedrooms 4
Full Baths 4
Half Baths 1
HOA Y/N N
Abv Grd Liv Area 3,682
Originating Board BRIGHT
Year Built 2002
Annual Tax Amount $20,183
Tax Year 2023
Lot Size 0.575 Acres
Acres 0.58
Lot Dimensions 150.00 x 167.00
Property Sub-Type Detached
Property Description
Welcome to a home where luxury meets modern comfort in the prestigious Northwest Estates. This exquisite 4-bedroom, 4.5-bathroom residence is designed to impress with its sophisticated details and high-end finishes throughout. As you enter, you'll be captivated by the elegance of the hardwood flooring that graces the entire main level. The open layout features a formal dining room, a spacious living room, and a versatile office, perfect for both work and relaxation. The heart of the home is the chef's dream kitchen, equipped with high end appliances, and stunning Quartzite countertops. The center island and breakfast area provide ample space for casual dining, while the double stone fireplace adds warmth and charm to both the kitchen and the adjoining family room. The sunroom is a true highlight, offering beautiful views of the private backyard and access to the expansive deck, where you can step down onto the elegant stone patio. This seamless indoor-outdoor flow is perfect for entertaining and enjoying serene moments in your outdoor sanctuary. On the upper level, you'll find a thoughtfully designed layout featuring three full bathrooms and four generously sized bedrooms. Two identical bedrooms share a stylish Jack and Jill bathroom, while an additional bedroom has its own en-suite bath. The primary suite is a luxurious retreat, complete with a spacious en-suite bathroom designed for ultimate relaxation and privacy.
The newly finished basement offers modern luxury with durable luxury vinyl plank flooring and a full bathroom. A well-appointed beverage center adds a touch of sophistication, and there is potential for creating two additional bedrooms, making this space highly versatile. Additional features include a custom mudroom/laundry room with built-ins for convenient storage and organization, and a three-car side-entry garage for ample parking and storage. This home is more than just a residence—it's a statement of elegance and comfort.
Location
State NJ
County Burlington
Area Moorestown Twp (20322)
Zoning RESIDENTIAL
Rooms
Other Rooms Dining Room, Primary Bedroom, Bedroom 2, Bedroom 3, Bedroom 4, Kitchen, Family Room, Foyer, Sun/Florida Room, Mud Room, Other, Office, Recreation Room
Basement Fully Finished
Interior
Hot Water Natural Gas
Heating Forced Air
Cooling Central A/C
Flooring Carpet, Ceramic Tile, Hardwood, Luxury Vinyl Plank
Fireplaces Number 2
Fireplaces Type Double Sided, Stone
Fireplace Y
Heat Source Natural Gas
Laundry Main Floor
Exterior
Parking Features Additional Storage Area, Garage - Side Entry, Garage Door Opener, Inside Access
Garage Spaces 3.0
Water Access N
Roof Type Shingle
Accessibility None
Attached Garage 3
Total Parking Spaces 3
Garage Y
Building
Story 2
Foundation Concrete Perimeter
Sewer Public Sewer
Water Public
Architectural Style Colonial
Level or Stories 2
Additional Building Above Grade, Below Grade
New Construction N
Schools
Elementary Schools George C. Baker E.S.
Middle Schools Wm Allen M.S.
High Schools Moorestown H.S.
School District Moorestown Township Public Schools
Others
Pets Allowed Y
Senior Community No
Tax ID 22-04012-00004
Ownership Fee Simple
SqFt Source Assessor
Special Listing Condition Standard
Pets Allowed No Pet Restrictions
Read Less
Want to know what your home might be worth? Contact us for a FREE valuation!

Our team is ready to help you sell your home for the highest possible price ASAP






