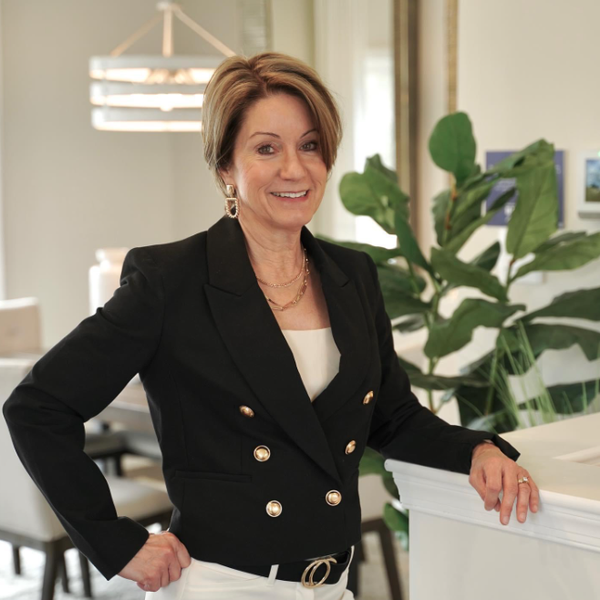Bought with Lenessa J Terry • EXP Realty, LLC
$264,900
$264,900
For more information regarding the value of a property, please contact us for a free consultation.
4535-A REEVES PL #48-K Waldorf, MD 20602
3 Beds
3 Baths
1,350 SqFt
Key Details
Sold Price $264,900
Property Type Condo
Sub Type Condo/Co-op
Listing Status Sold
Purchase Type For Sale
Square Footage 1,350 sqft
Price per Sqft $196
Subdivision St Charles Sub - Bannister
MLS Listing ID MDCH2039656
Sold Date 06/20/25
Style Colonial
Bedrooms 3
Full Baths 2
Half Baths 1
Condo Fees $435/mo
HOA Fees $24/ann
HOA Y/N Y
Abv Grd Liv Area 1,350
Year Built 1977
Available Date 2025-02-21
Annual Tax Amount $2,358
Tax Year 2024
Property Sub-Type Condo/Co-op
Source BRIGHT
Property Description
Somerset is VA-Loan Approved! Welcome home to 4535-A Reeves Place. I am beautiful inside and will not disappoint! Nestled in a peaceful area, this home offers the perfect balance of tranquility and convenience, just minutes from premier shopping, dining, and entertainment. Step inside to discover a bright and airy open floor plan, highlighted by stunning flooring and abundant natural light. The inviting living room provides a cozy retreat, ideal for unwinding after a long day. The eat-in kitchen boasts sleek modern countertops, ample cabinet storage, and brand-new appliances, making meal prep a breeze. Designed for comfort and entertaining, the spacious living area easily accommodates large gatherings. Upstairs, you'll find three generously sized bedrooms featuring luxury vinyl floors and ample closet space. And if that's not enough, enjoy the convenience of your own private parking garage!
Location
State MD
County Charles
Zoning PUD
Interior
Interior Features Dining Area, Floor Plan - Open
Hot Water Electric
Heating Heat Pump(s)
Cooling Central A/C
Fireplace N
Heat Source Electric
Exterior
Parking Features Garage - Side Entry
Garage Spaces 1.0
Amenities Available Common Grounds
Water Access N
Accessibility None
Attached Garage 1
Total Parking Spaces 1
Garage Y
Building
Story 2
Foundation Slab
Sewer Public Sewer
Water Public
Architectural Style Colonial
Level or Stories 2
Additional Building Above Grade, Below Grade
New Construction N
Schools
School District Charles County Public Schools
Others
Pets Allowed Y
HOA Fee Include Lawn Maintenance
Senior Community No
Tax ID 0906083285
Ownership Condominium
Special Listing Condition Standard
Pets Allowed Case by Case Basis
Read Less
Want to know what your home might be worth? Contact us for a FREE valuation!

Our team is ready to help you sell your home for the highest possible price ASAP






