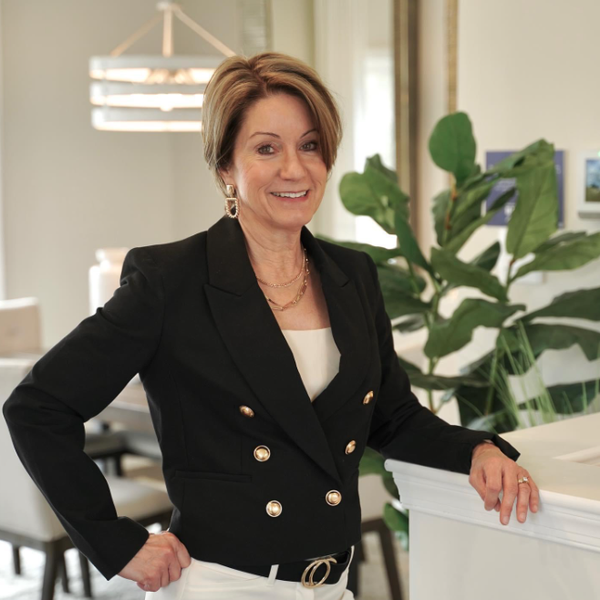Bought with Johanna Ordonez • EXP Realty, LLC
$276,000
$270,000
2.2%For more information regarding the value of a property, please contact us for a free consultation.
15630 WEATHERVANE TRL #630 Woodbridge, VA 22191
2 Beds
2 Baths
825 SqFt
Key Details
Sold Price $276,000
Property Type Condo
Sub Type Condo/Co-op
Listing Status Sold
Purchase Type For Sale
Square Footage 825 sqft
Price per Sqft $334
Subdivision High Pointe At Rippon Landing
MLS Listing ID VAPW2101244
Sold Date 09/26/25
Style Unit/Flat
Bedrooms 2
Full Baths 1
Half Baths 1
Condo Fees $177/mo
HOA Y/N N
Abv Grd Liv Area 825
Year Built 1986
Available Date 2025-08-14
Tax Year 2024
Property Sub-Type Condo/Co-op
Source BRIGHT
Property Description
Discover the charm of this delightful 2-bedroom, 1.5-bathroom unit nestled in the serene community of High Pointe at Rippon Landing. Renovated in the last year, this inviting garden-style apartment, boasts a well-maintained condition, offering a perfect blend of comfort and functionality. Step inside to find an open floor plan that seamlessly connects the dining and living areas, creating an ideal space for relaxation and entertaining. The kitchen is equipped with modern appliances, including a dishwasher, microwave, and electric oven/range, making meal preparation a breeze. Enjoy the convenience of a stacked washer and dryer right in your unit, ensuring laundry day is hassle-free. The exterior features include well-kept sidewalks and assigned parking for two vehicles, providing easy access and peace of mind. With the association covering essential services like water, sewer, and trash, you can focus on enjoying your new space. Experience the warmth and comfort of home in this lovely unit, where every detail has been thoughtfully considered for your lifestyle. Don't miss the opportunity to make this inviting space your own!
Location
State VA
County Prince William
Rooms
Other Rooms Dining Room, Primary Bedroom, Bedroom 2, Kitchen, Family Room, Full Bath, Half Bath
Main Level Bedrooms 2
Interior
Interior Features Combination Dining/Living, Floor Plan - Open
Hot Water Electric
Heating Heat Pump(s)
Cooling Central A/C
Equipment Dishwasher, Disposal, Exhaust Fan, Microwave, Oven/Range - Electric, Refrigerator, Washer/Dryer Stacked
Furnishings No
Fireplace N
Appliance Dishwasher, Disposal, Exhaust Fan, Microwave, Oven/Range - Electric, Refrigerator, Washer/Dryer Stacked
Heat Source Electric
Laundry Washer In Unit, Dryer In Unit
Exterior
Garage Spaces 4.0
Parking On Site 2
Amenities Available Tot Lots/Playground
View Y/N N
Water Access N
Accessibility Level Entry - Main, No Stairs
Total Parking Spaces 4
Garage N
Private Pool N
Building
Story 1
Unit Features Garden 1 - 4 Floors
Sewer Public Sewer
Water Public
Architectural Style Unit/Flat
Level or Stories 1
Additional Building Above Grade
New Construction N
Schools
Elementary Schools Call School Board
Middle Schools Call School Board
High Schools Call School Board
School District Prince William County Public Schools
Others
Pets Allowed Y
HOA Fee Include Road Maintenance,Water,Sewer,Trash
Senior Community No
Tax ID 8390-09-6255.02
Ownership Condominium
SqFt Source 825
Security Features Main Entrance Lock
Horse Property N
Special Listing Condition Standard
Pets Allowed Breed Restrictions
Read Less
Want to know what your home might be worth? Contact us for a FREE valuation!

Our team is ready to help you sell your home for the highest possible price ASAP







