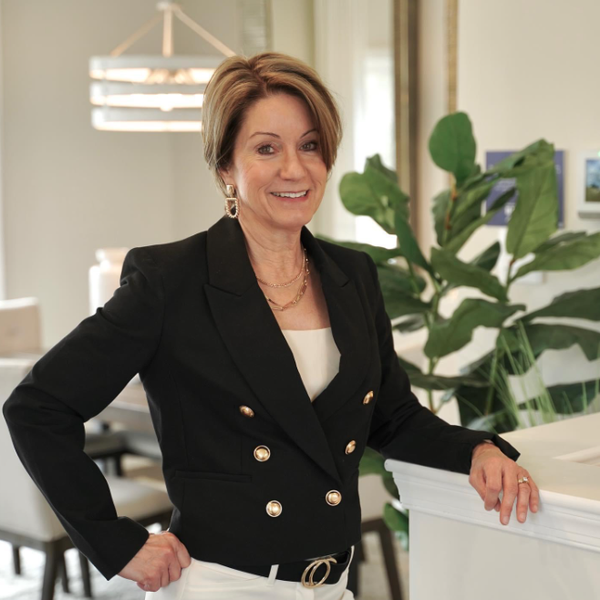$582,500
$599,900
2.9%For more information regarding the value of a property, please contact us for a free consultation.
10 VICTORIA CT Moorestown, NJ 08057
4 Beds
4 Baths
3,100 SqFt
Key Details
Sold Price $582,500
Property Type Single Family Home
Sub Type Detached
Listing Status Sold
Purchase Type For Sale
Square Footage 3,100 sqft
Price per Sqft $187
Subdivision Wexford Estates
MLS Listing ID 1002754298
Style Colonial
Bedrooms 4
Full Baths 3
Half Baths 1
Year Built 2015
Annual Tax Amount $4,376
Tax Year 2015
Lot Size 0.280 Acres
Property Description
MOVE-IN READY CUL-DE-SAC LOCATION IN WEXFORD ESTATES! Built by award winning local builder Kaufmann Properties. Madison Model with 2 car garage. Upgraded Beaded siding front with stacked stone detail at front elevation. 30 year architectural roof shingle standard. Wooded building lot at the rear of an exclusive cul-de-sac. 8 foot poured wall concrete basement, unfinished, with rear morning room per plans. 4" wideplank mahogany flooring at first floor! 42" Aristokraft kitchen wall cabinets with kitchen island standard. GE Caf appliances! 9 foot first floor ceilings standard. 8 foot ceilings second floor standard. Direct vent gas fireplace family room rear per plans standard. 4 bedroom, 3.5 baths per plans. His and her walk-in owners bedroom closets. Luxury deluxe owners bath with Jacuzzi jets. Stained Oak rails second floor and first floor stairwell. High efficiency gas forced hot air heater and central air compressor, electric hot water heater all standard. Seeded front, rear and side yards. Entry foundation plantings per elevation. Low E glass windows and programmable thermostat, standard. 10 year structural warranty per 2-10 Warranty guidelines; specs available upon request. Public water and sewer. Stainless steel GE gas range, dishwasher and microwave all included. Electric dryer rough; no washer and dryer. 2 phone and 2 cable outlets, hard wired smoke detectors, 200 amp electric service, ceiling garage door outlet; all included. Kitchen refrigerator ice maker rough in, sump pump with drain-tile system, garbage disposal, and 2 exterior hose faucets; all included. Second floor laundry room. 6 panel interior doors. Optional first floor entry/foyer hardwood flooring. Level one granite kitchen countertops; cultured marble vanity tops. Concrete driveway. Rear morning room with fully excavated basement area. Ceramic tile bathroom surrounds. Quality school district, high-end shopping and all amenities are within minutes of this premium location. Close to highways, bridges and the Jersey shore areas. Only competitively priced, high-end New Construction in Moorestown! MOVE-IN READY!
Location
State NJ
County Burlington
Area Moorestown Twp (20322)
Zoning RES
Rooms
Other Rooms Living Room, Dining Room, Primary Bedroom, Bedroom 2, Bedroom 3, Kitchen, Family Room, Bedroom 1, Other, Attic
Interior
Hot Water Electric
Heating Gas, Forced Air
Cooling Central A/C
Flooring Wood
Fireplaces Number 1
Fireplaces Type Marble
Equipment Cooktop, Dishwasher, Refrigerator, Disposal
Laundry Upper Floor
Exterior
Garage Spaces 5.0
Utilities Available Cable TV
Water Access N
Roof Type Shingle
Building
Lot Description Cul-de-sac
Story 2
Foundation Concrete Perimeter
Sewer Public Sewer
Water Public
Structure Type Cathedral Ceilings,9'+ Ceilings
New Construction Y
Schools
Middle Schools Wm Allen Iii
High Schools Moorestown
School District Moorestown Township Public Schools
Read Less
Want to know what your home might be worth? Contact us for a FREE valuation!

Our team is ready to help you sell your home for the highest possible price ASAP

Bought with Samuel N Lepore • Keller Williams Realty - Moorestown






